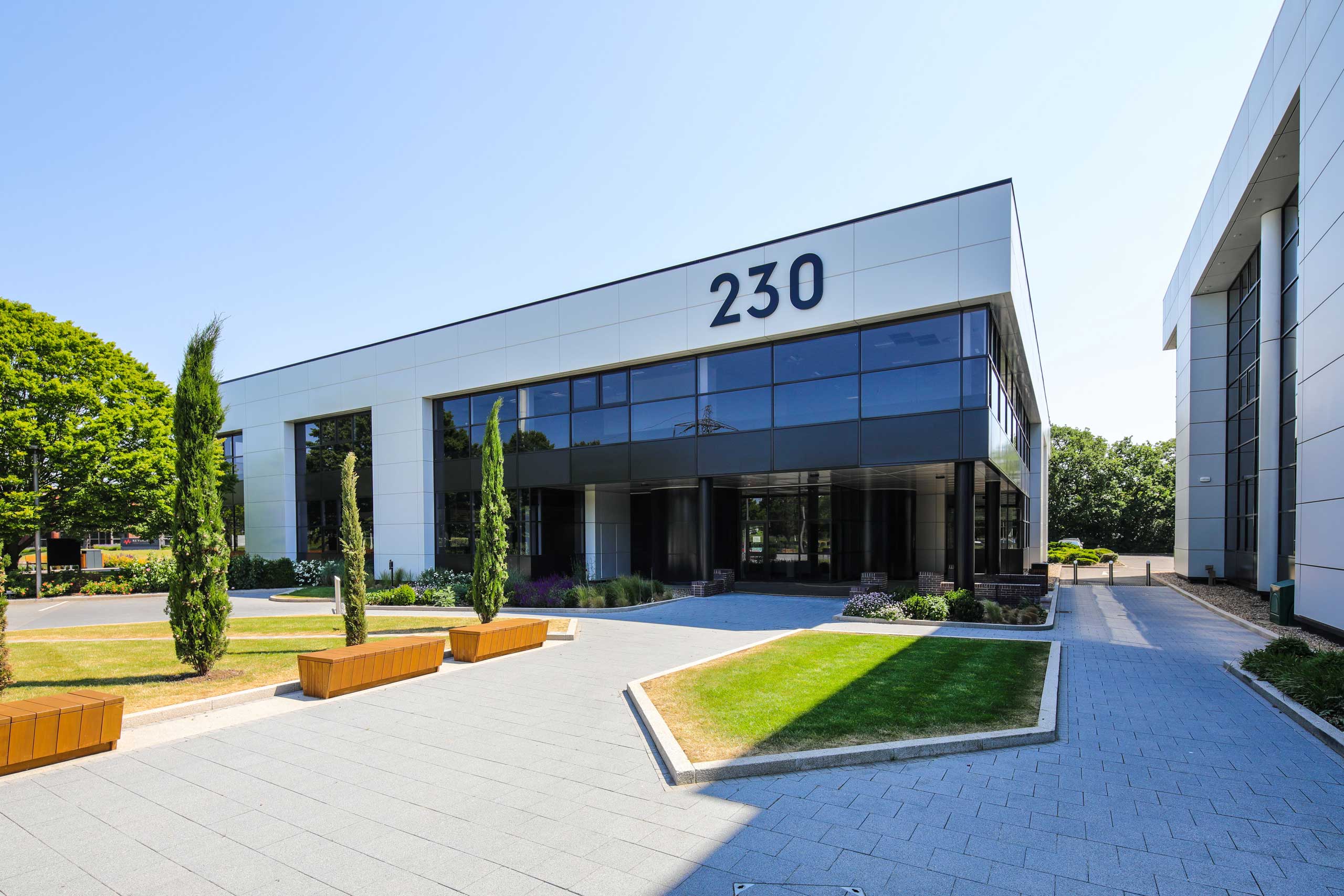
Building 230
24307 sq ft
110
This newly refurbished office provides Grade A accommodation within a landscaped environment, and is located adjacent to Winnersh Triangle Train Station.
Or get in touch