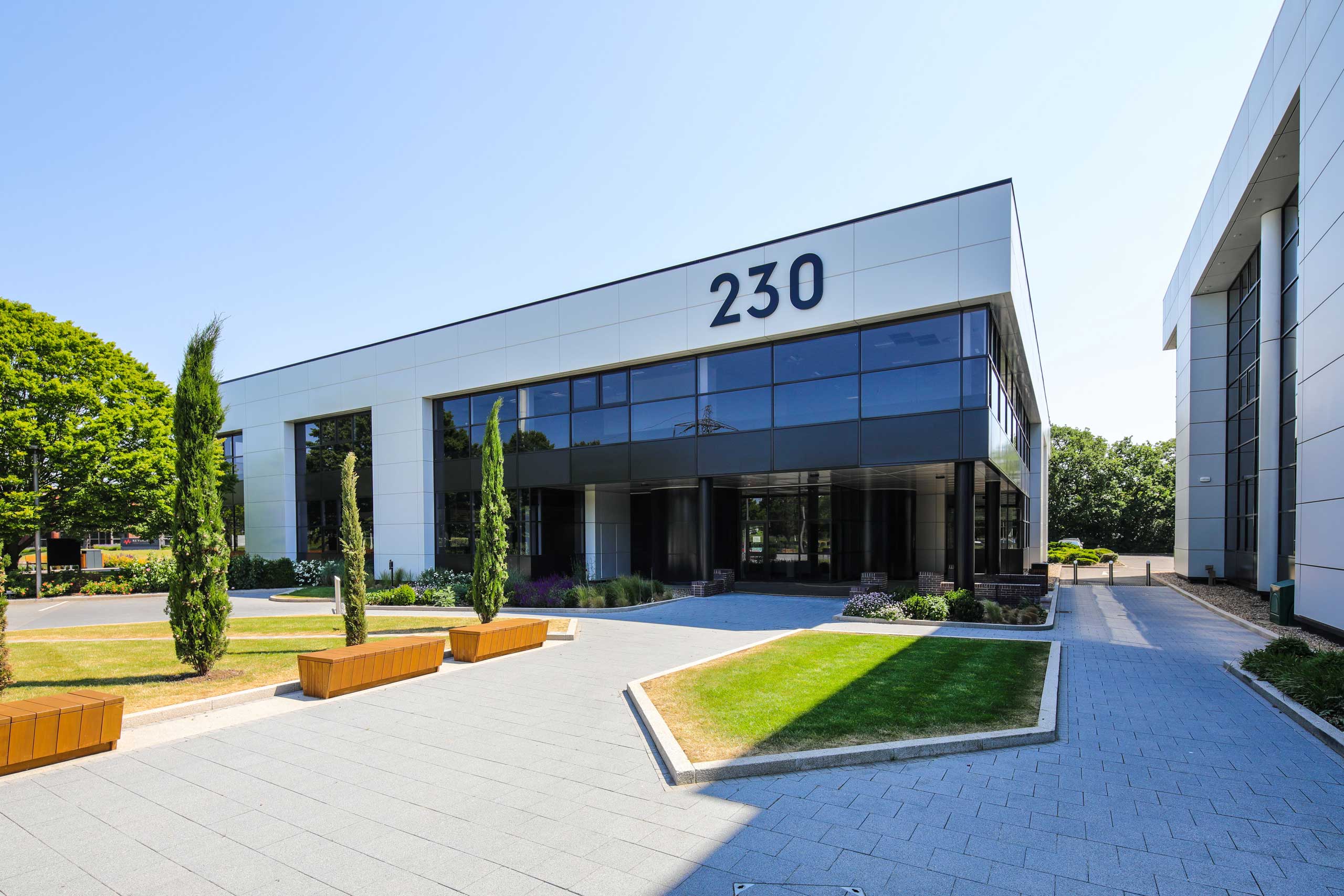
Building 230
24307 sq ft
1020
Newly refurbished office suites available between 5,102 - 46,551 sq ft.
Accommodation schedule
| Area | sq ft | Fit Out |
| Third floor South | 5,102 | Fitted with meeting rooms & kitchen area |
| Third floor North | 10,021 | Fitted with meeting rooms & kitchen area |
| Second floor North | 11,604 | Cat A specification with exposed services |
| First floor West | 12,083 | Fitted with reception area and meeting & conference rooms |
| Ground floor West | 7,762 | Blank canvas |
| TOTAL | 46,551 |
*Plans not to scale. Indicative Only.
*Net internal area.
Or get in touch