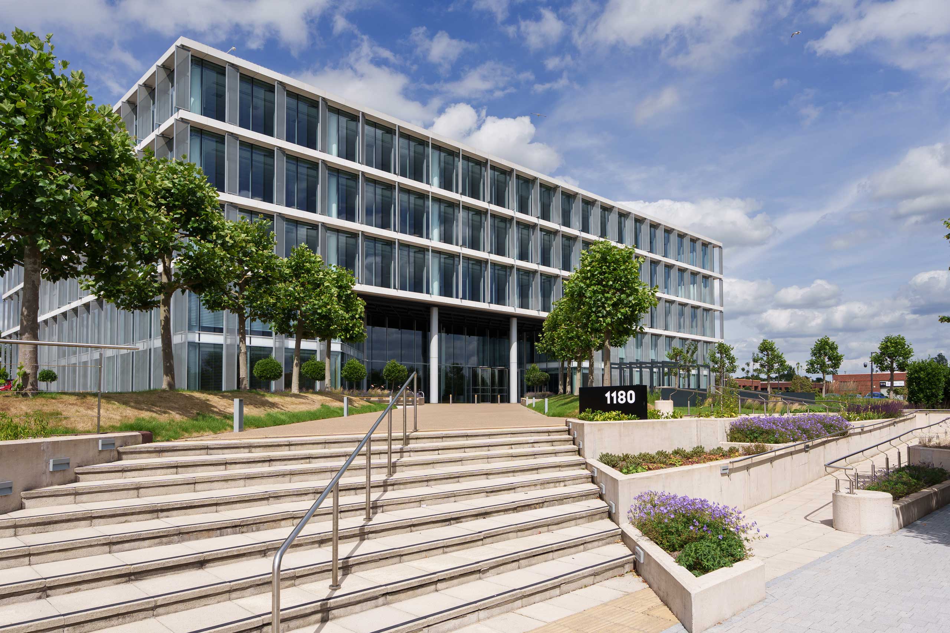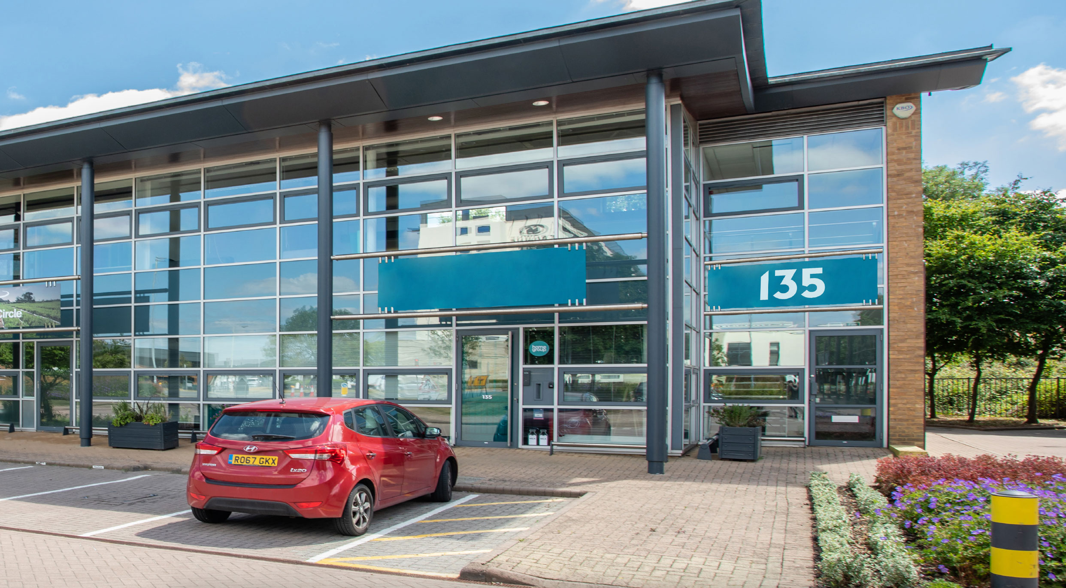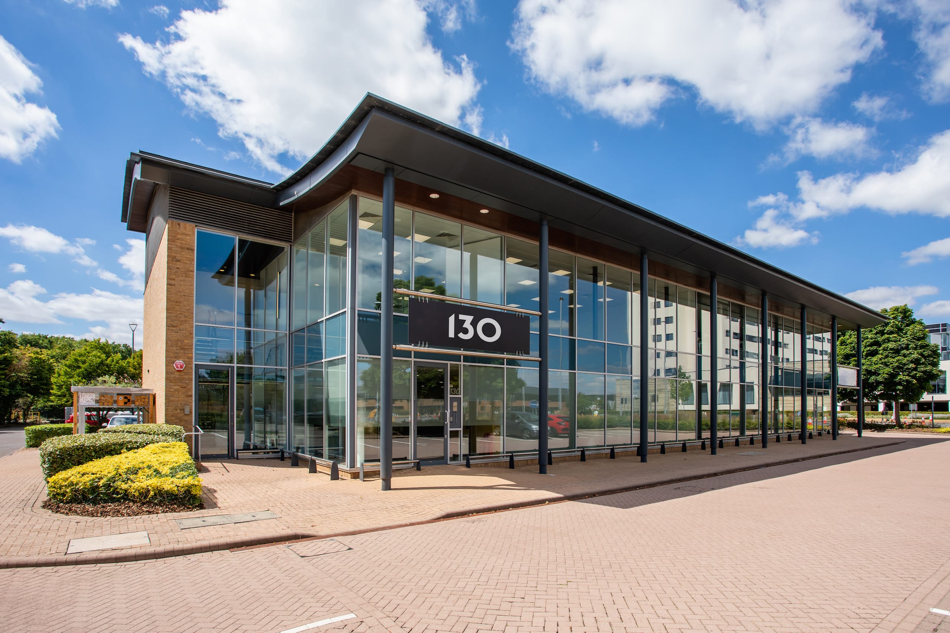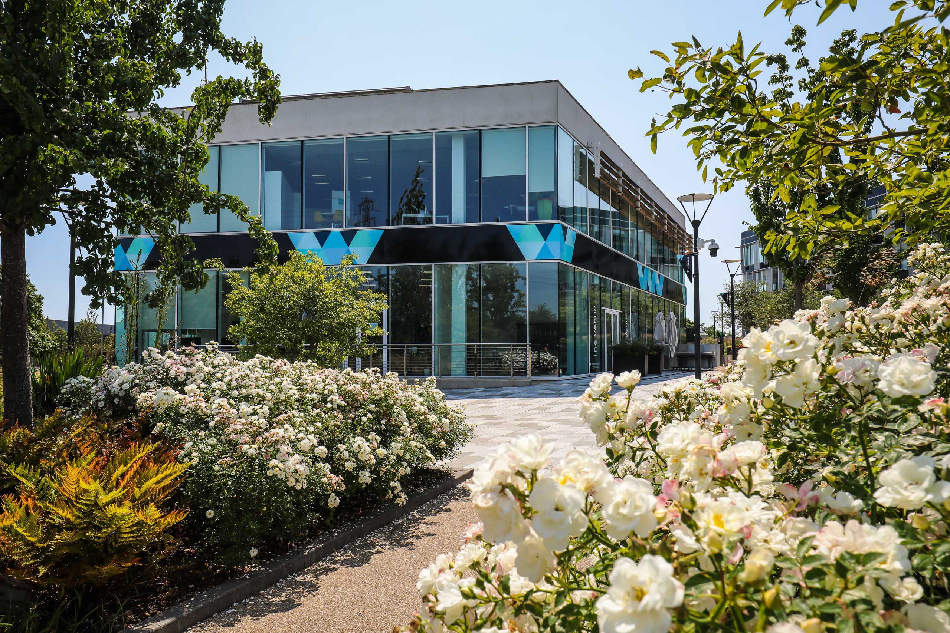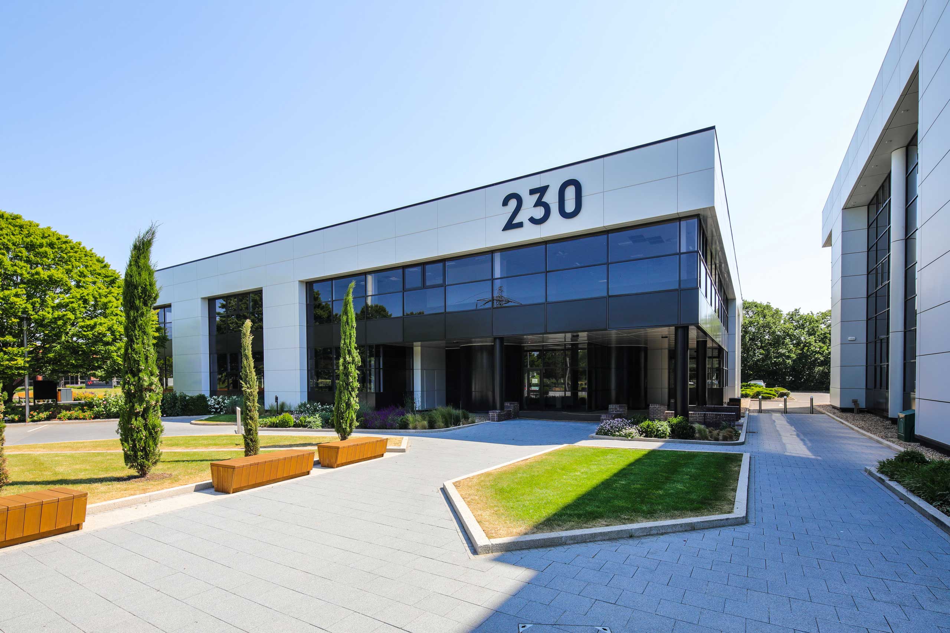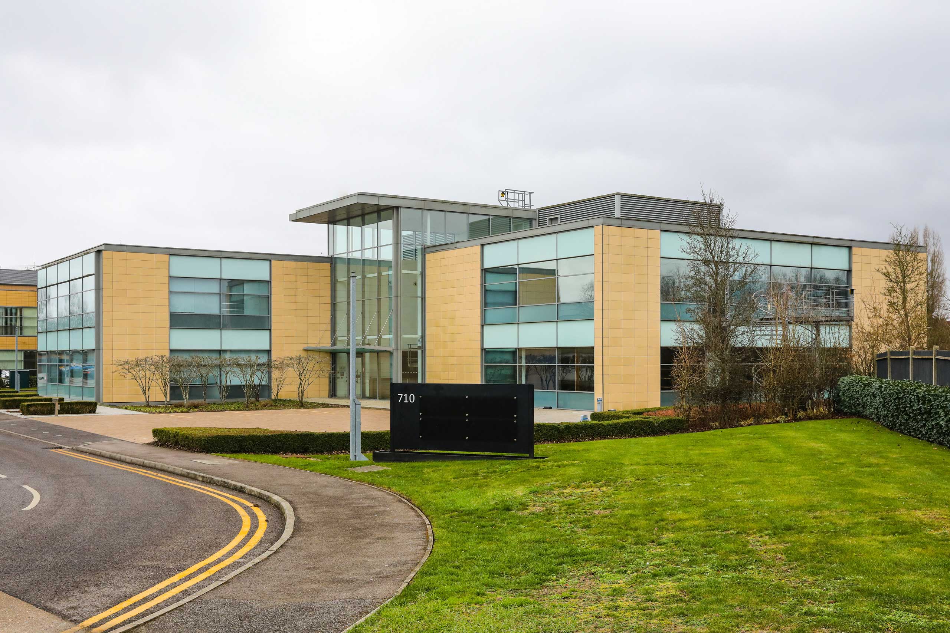Grade A office spaces
Newly refurbished office suites available between 5,102 - 52,678 sq ft.
Floorplan
Accommodation schedule
| AREA | SQ FT* | FITOUT |
|
Third floor South |
5,102 | Fitted with meeting rooms & kitchen area |
|
Third floor North |
10,021 | Fitted with meeting rooms & kitchen area |
|
Second floor North |
11,604 | |
|
First floor West |
12,083 | |
|
Ground floor South |
6,127 | Fitted with meeting rooms |
|
Ground floor West |
7,762 | Blank canvas |
| TOTAL | 52,678 |
*Plans not to scale. Indicative Only.
*Net internal area.
Building specifications

Prominent
park location

Double height
reception

On-site parking
1:289 sq ft

Active chilled
beam air
conditioning

EPC rating C
BREEAM 'Very Good'

Metal suspended
ceilings

2x13 person
passenger lifts

Raised access
floors
(150mm void)

LED
lighting

Park-wide
Fitwel 3 star

Cycle
facilities
Home to
Business
Cafés
Connections
Cycling
Events
Fitness
Cafés
Connections
Cycling
Events
Fitness
Home to
Flexible space
Nature
Restaurants
Shopping
Street food
Sports
Nature
Restaurants
Shopping
Street food
Sports
Sustainability on the Park

The Exchange café |
Meeting rooms |
Co-working
Meeting rooms |
Co-working

Seasonal &
social events
social events

3 Gather &
Gather cafés
Gather cafés

New wellness
centre & all
weather pitch
centre & all
weather pitch

New state of the
art gym and café
art gym and café

Pop up
shops
shops

Horticultural
events

Petanque
Pitch

Monthly
newsletter

Park wide
WI-FI

Park and
ride

Classes and
activities
Similar Spaces
Contact Us
Download our brochure for more information.
For more information please contact the team:

Dom Clarke
07766 721 036
dom.clarke@cbre.com
dom.clarke@cbre.com
Rebecca Hewitt
07909 162 473
rebecca.hewitt@cbre.com
rebecca.hewitt@cbre.com
Jeremy Rodale
07766 780 590
jeremy.rodale@cbre.com
jeremy.rodale@cbre.com

Rhodri Shaw
07768 448 211
rhodri.shaw@hollishockley.co.uk
rhodri.shaw@hollishockley.co.uk
Freddie Chandler
07935 769 627
freddie.chandler@hollishockley.co.uk
freddie.chandler@hollishockley.co.uk
Alice Hilliard
07557 280 885
alice.hilliard@hollishockley.co.uk
alice.hilliard@hollishockley.co.uk

Rupert Batho
Kipp Harden
Sarah Taylor
Join us now
If you're interested in joining the Winnersh Triangle business community, get in touch below and someone will come back to you























